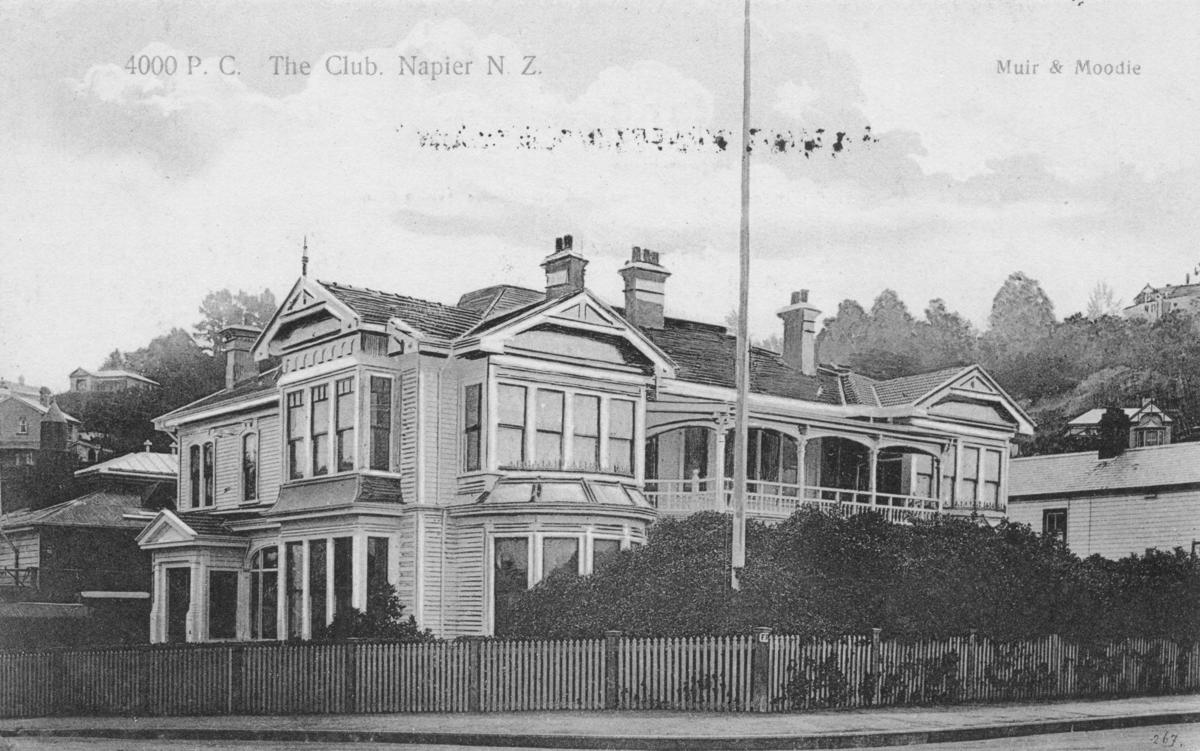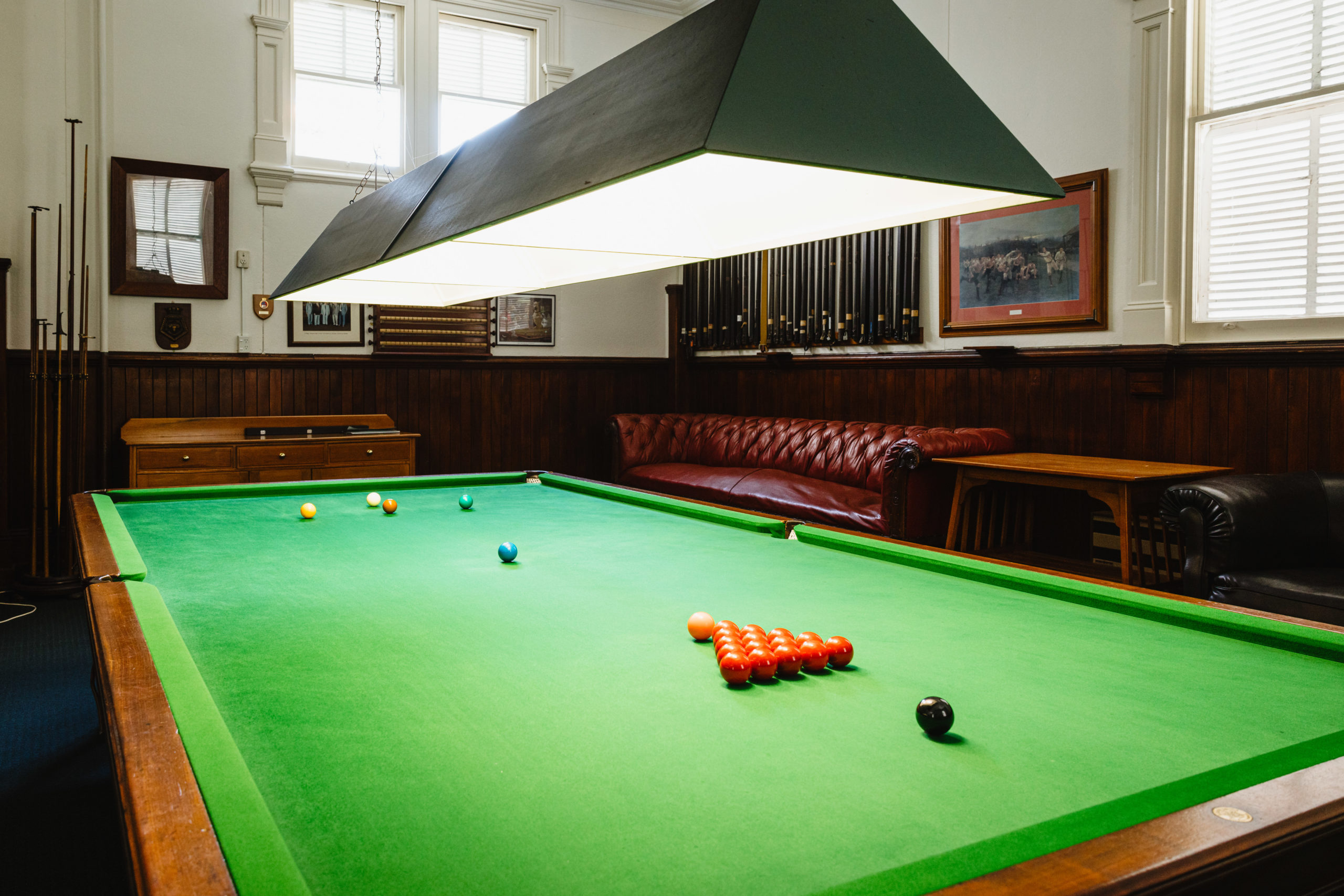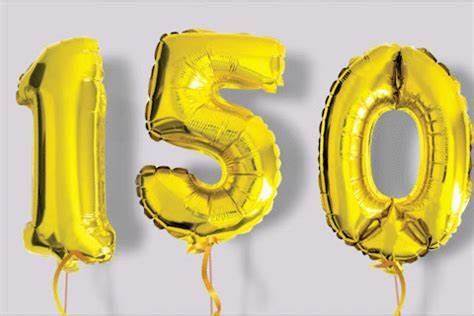About Us
History
At the intersection of Marine Parade and Browning Street there stands a large, imposing, two-storey, white Edwardian building with an orange tile roof. Most passers-by do not take a second glance at this rather spectacular wooden building. However, for those who wonder what the building is, not until one nears the front entrance is there any indication; a brass plaque inscribed with the words ‘Hawkes Bay Club’. Indeed, this is the only public notice anywhere on or around the Club that gives any clue to its purpose. The Hawkes Bay Club is a very private entity reserved for the enjoyment of members and invited guests.
The Club House is a Heritage Listed Building, category 1, which has existed through two world wars, the great depression, the Napier earthquake, and many other momentous events in N.Z.
It is still, essentially, the same building erected in 1906, something to be proud of. Externally only a few minor cosmetic changes have been made over the years, except for the chimneys, which were removed in 2010 as they posed an earthquake risk. This was followed by a small bit of internal strengthening and the building is now rated at 85% earthquake compliant.
Internally very little has changed. The rooms and the layout are still as constructed 126 years ago. This includes the ‘Strangers’ Room’ on the left of the storm entrance, named after the ‘Strangers’ Paddock’ that many farms had for holding wayward stock until their owners uplifted them. The intention of the ‘Strangers’ Room’ was a place for non-members to wait until their host could see them.
This, then, is a brief history of the Hawkes Bay Club and how it came into existence. Today it is a thriving establishment with an active membership. Ladies were welcomed as members in 2020 forming a small, but growing, part of the membership.
The Club still fulfils the intentions of the founders – a private establishment where like-minded people can meet for camaraderie and business, and will continue so for many years to come.
Our Story

1863
Opens 10 October 1863 First floor, Star Hotel, Shakespeare Rd
Founded Just 8 years after Napier was established, by a group of land holders who wished to emulate the better things in life they had left back in Britain. This group of gentlemen were also involved in the establishment of the A and P Society and the Racing Club and were the original ‘shakers and movers’ of Hawkes Bay Society. This was their new Britain, and they were determined to clone what they thought was important.
1868
The move to the current location
The Club moved to the current site in 1868 into a purpose built clubhouse. This building was a two-storey wooden construction complete with kitchen, bedrooms, lounging rooms, dining room, and a billiard room replete with one table. The original table with the “Billiards Limited” brass plaque is still in use today. However, it appears that the building was erected as a ‘here and now’ structure with no thought to its longevity as it was dismantled in 1904 to make way for the current building.


1888
Construction of a new Billiard Room
The existing billiard room was demolished and replaced with the billiard room that exists to this day. This was a far more elegant design and much larger than the original complete with 2 fires and 2 full size billiard tables.
1904 to 1906
Construction of the existing
club house
In 1904 it was decided that the clubhouse was no longer fit for purpose and should be replaced. To this end the building was demolished and much of the recovered timber was used for the construction of workers’ cottages in the Corunna Bay area. Whilst this work was being carried out the billiard room was used as a temporary clubhouse. And in 1906 the building we have today was opened with 120 members and a ball. And all paid for, 4,600 pounds, by subscription. Interestingly enough only gas and fireplaces were installed. Electricity was not installed until 1916.


1931
Napier Earthquake
3’rd February 1931 Napier was shattered by a 7.9 earthquake. Fortunately, the Club, being of wooden construction, flexed for the duration and suffered very little damage. The building is strapped to its piles and did not slide off them as happened to many wooden buildings. The tile roof suffered very little damage as all the tiles are securely attached to the roof framing. The only real damage was the collapse of the magnificent chimneys which had to be replaced. The real threat to the structure came from the three storey hospital next door which was in imminent danger of collapse.
1984
Sprinkler Installation
Following the disastrous arson attack in 1981 on St Patrick’s newly refurbished cathedral that resulted in its total destruction, the Club’s Honorary Architect, Guy Natusch, suggested that the Club should install a sprinkler system and apply to the Historic Places Trust to have the Club declared an Historic Place. Guy used photos of the cathedral ablaze to emphasise what could happen to the Club should fire take hold. This coupled with Guy’s eloquent urging on the matter, convinced the members that the sprinklers should be installed and a levy imposed to help cover the costs. The Historic Places Trust also assisted with a low interest loan. And so, in 1984, the sprinkler system was installed and remains so to this day.


1987
Art Deco
The Art Deco Trust was formed in February 1985 in order to promote the newly published “Take a Walk Through Art Deco Napier” leaflet which had been funded by the Hawke’s Bay Museum, the Ministry of Works & Development and the Napier City Council. As it grew so did the demand for venues to hold various celebratory events. The Club was one such venue and for the first few years it hosted a dinner. With the advent of an event organiser the Club expanded its range of functions and today is a mainstay, and proud to be so, of the Art Deco Festival with events running from Thursday through to Saturday.
2012
2011 Christchurch earthquake aftermath
Following the 2011 Christchurch Earthquake the country went into safety mode and buildings were expected to be upgraded to an acceptable safety standard for the building. Requirements for the Club were: removal of chimneys to the first floor fireplace levels, repiling of the billiard room, strengthening of the central staircase area, and bracing of the roof. This was all carried out by the end of 2012 and financed by a members’ levy. The Club’s earthquake compliance went from 30% to 85% with these alterations, which has stood us in good stead, especially with insurance premiums.


2013
Sesquicentenary Ball
To celebrate the 150 years since its founding it was decided to hold a ball in the Club. A marquee was erected on the lawn with a band stage and dance floor laid down. This was connected directly to the Club verandah giving covered egress from the building to the marquee and vice versa. And so the guests arrived and were announced as they entered the foyer. Then onto their tables, canapes, wines, and music. And towards the latter part of the evening a very substantial supper, finally ending at 1.00 a.m. A great night was had by all 130 guests in attendance.
2020
Female Membership
Female membership has been discussed at the Club since its inception and has not been instigated as it was always felt that the time was not right. However, in 2022 it was moved at the A.G.M. that the subject be addressed by the committee over the ensuing months.
This was agreed to and so the process began. Female membership was finally approved in October 2022 and recruitment commenced.
